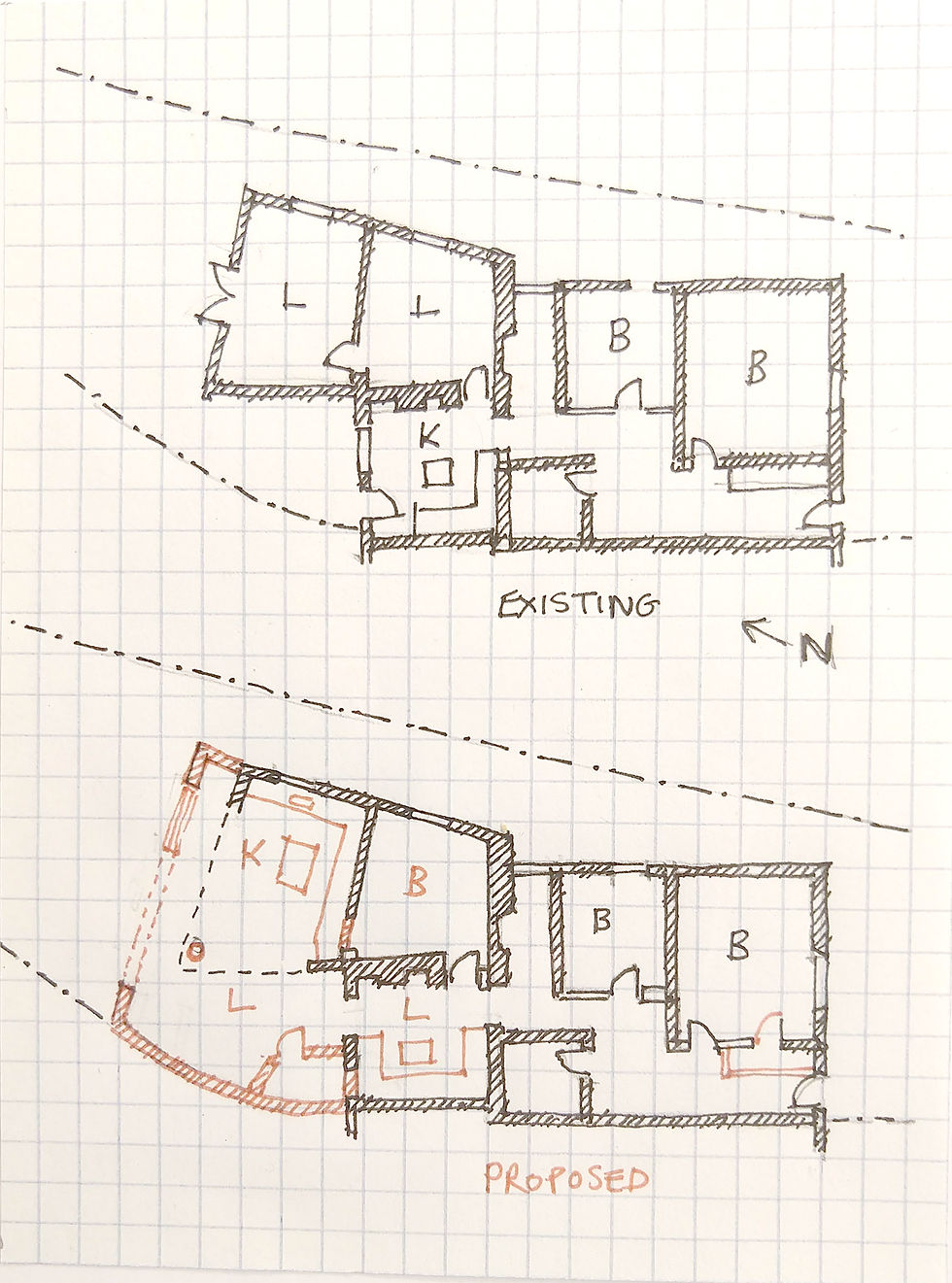Finished Project - Timber clad extension in Bristol
- Lawrence
- Feb 5, 2019
- 1 min read
Updated: Jun 30, 2020
Before Christmas I saw the completion of a project that I was involved with from concept stage, which comprised of a single storey rear extension to a Georgian townhouse located in the Clifton area of Bristol.


The design process
The existing property was a maze of internal corridors and underused, quite dimly lit self-contained rooms. The decision was to taken to provide quite a modest sized rear extension (measuring only 16m2) but to incorporate significant internal alterations to the rooms and layout. This has opened up the space and radically changed the way the house is used and how it feels.
I worked closely with the local building contractor Tim Simmons to resolve some of the detailed design and technical aspects of the scheme before we started construction on site.
The result
It was great to return and see key living spaces now bathed in natural light. The focus of the house has now shifted to the rear of the property, where large glazed sliding doors flood the kitchen in a north light and giving the primary living spaces a much closer connection to the garden. The less well lit spaces within the house are now used for “snug” living spaces, bathroom and storage areas. The design also reclaimed an extra bedroom for the property.

Comentários