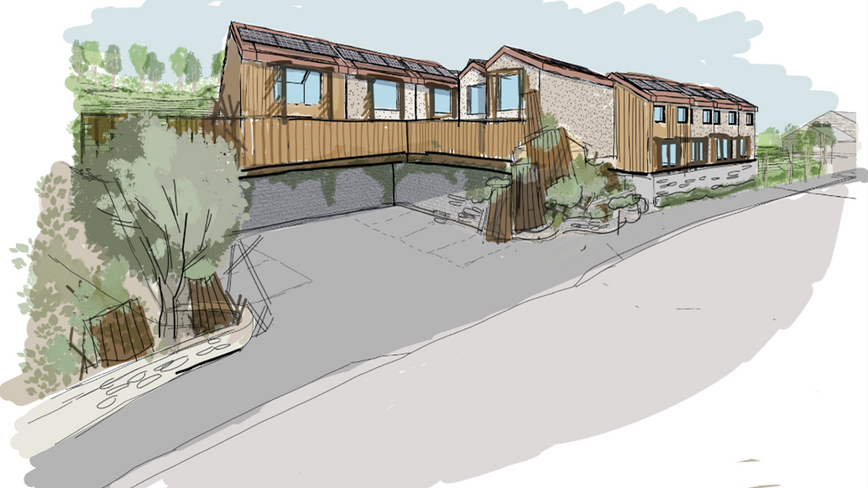Bridge Farm, Bristol
Location:
Bristol
Status:
In Progress
Work Stages
Sketch Design, Planning
Design competiton and feasibility work for a self-build community organisation at Bridge Farm, Bristol.
We have been invited to participate in the design of a community housing project on Bridge Farm, Bristol a steep sloping site adjacent to the M32 motorway. The scheme is run by a Community Housing Association who are aspiring to develop the site with a mixture of houses and flats. A community centre at the heart of the site would enable communal activities to take place. Further up the steep site is a communal garden and greenhouse where a variety of foods are grown.
The Site
This site presents many challenges, all of which require thoughtful consideration in how to develop a community without too much impact on what is currently there. Some of these challenges and some of the questions we've had to ask ourselves are as follows:
How do we develop a variety of housing typologies without too much excavation and environmental impact on the site?
The M32 motorway is adjacent which creates a lot of background noise throughout the day. How can we ensure the homes are comfortable to live in across the day?
Several existing Victorian buildings are on site in a dilapidated state
Do we creatively reuse the existing buildings through refurbishment, or would demolition be a better approach?
An existing community have established a base on site for community events and a community farm. How do we develop the site for housing without impacting the existing community?
Much of the site is greenfield and accommodates lots of greenery and biodiversity. How do we enhance the site environmentally and leave it in a better condition than it currently is?
Our Approach
We spent time analysing the site to better understand how we can deliver a quantity of housing without significant impact on site. We aimed to work with the landscape as much as possible to maximise the number of houses without the need to excavate more earth than is necessary.
Our vision included a central avenue which would allow the dwellings to be far enough apart to not create harsh shadows on neighbouring properties and to reduce overlooking. The avenue crosses through the site laterally with communal spaces along its trajectory, and communal buildings at either end. This avenue then leads onto the existing Victorian buildings which we propose to refurbish to modern standard as a mixture of micro-housing, shops, workspaces, studios, etc.







